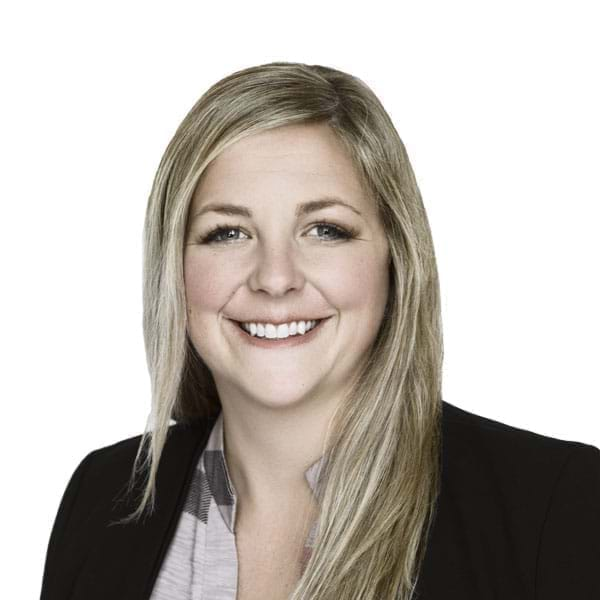3 Purdy Street, Springhill, NS (MLS® 202408779)
$219,900
Image Gallery
Overview
- Status:For Sale
- MLS® #:202408779
- PID:25241324
- Type:Single Family
- Style:Detached
- Listing Price:$219,900
- Last Updated:May 2, 2024
- Listing Date:Apr. 29, 2024
- Days On Market:18
- Bedrooms (Total):3
- Bathrooms (Total):1
- Title To Land:Freehold
Description
3 Purdy Street, Springhill, NS (MLS® 202408779): Welcome to 3 Purdy St, Springhill, NS where the original Douglas Fir finishes, hardwood flooring throughout and modern touches are sure to please! This charming 2 storey, three bedroom home has two properties with it, providing a yard that is just over half an acre in size, and two driveways in place. Lots of outdoor space for a future garage and gardening. Inside, Maritimers tend to enter into the kitchen, the heart of the home, which flows into the dining room, with double French doors to the living room, foyer, and front hallway which wraps back around to the kitchen, or leads upstairs to the 3 bedrooms, washroom, and the storage closet. Downstairs, the basement is wide open, other than two walls around the corner section the sump pump is located in, and is an option for further development. Laundry, utilities, ample storage, and the refurbished hot water boiler was installed February, 2024. 3 Purdy St is a short walk to area schools, the NSCC campus, the community centre, and full amenities. Springhill is a historical community steeped in coal mining history, with the Miner's Museum to experience. With a 9 hole golf course, a short drive to area beaches on the Northumberland Strait and the Bay of Fundy, there are many points of interest close to home!
Listing Courtesy of: Coldwell Banker Open Door Realty Ltd.
Inclusions
Utilities
- Cable
- Electricity
- High Speed Internet
- Telephone
Features
- Air Jet Tub
- Sump Pump
Community Features
- Golf Course
- Park
- Playground
- Recreation Center
- Shopping
- Place of Worship
Rooms
| Bedrooms | Bathrooms |
|---|---|
| Bedrooms (Total): 3 | Bathrooms (Total): 1 |
| Bedrooms (Abv. Grnd.): 3 | Bathrooms (Full): 1 |
| Bedrooms (Bel. Grnd.): 0 | Bathrooms (Half): 0 |
| Level | Type | Dimensions |
|---|---|---|
| Main Floor | Dining Room | 10.2x13.11 |
| Main Floor | Eat In Kitchen | 1.8x3.6+9.0x13.11 |
| Main Floor | Foyer | 4.10x5.1 |
| Main Floor | Kitchen | 5.1x8.7 |
| Main Floor | Living Room | 12.11x17.2 |
| Main Floor | OTHER | 3.3x3.11 |
| 2nd Level | Bath 1 | 6.1x9.10 |
| 2nd Level | Bedroom | 10.8x13.9 |
| 2nd Level | Bedroom | 10.1x10.8 |
| 2nd Level | OTHER | 3.3x9.5+3.7x6.10 |
| 2nd Level | Primary Bedroom | 10.6x14.8 |
| 2nd Level | Storage | 3.7x6.3 |
Schools
| Type | Name |
|---|---|
| Elementary School | Junction Road Elementary School |
